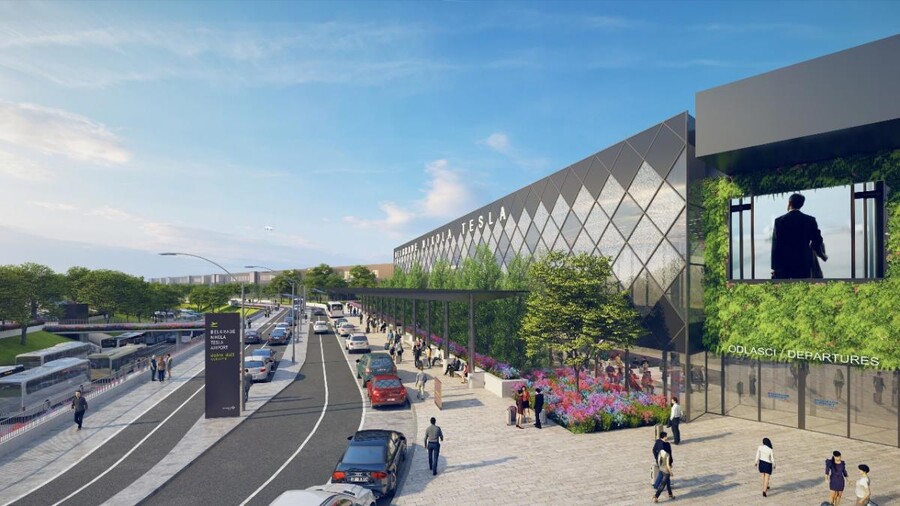- Home
- The Project
The Project

Modernization and expansion
At the beginning of 2020, the company BELGRADE AIRPORT started works on the modernization and expansion of Belgrade Nikola Tesla Airport. Most of the works will be completed during 2023. Currently, works are being carried out at several locations, which include the expansion of the terminal, eco facilities, as well as new access roads and additional car parking spaces.
Overview of current works that affect passenger flow
Future planned appearance of Belgrade Airport
Ongoing works at several locations – detailed
The new part of the central building of the Terminal
Belgrade airport company put into operation the newly built part of the central building of the terminal, with an area of more than 11,000 m2, which is decorated with a large glass facade with the name of the airport and traditional motifs of the Pirot carpet. The new part of the existing building brought changes in the flow of passengers. In the new part of the terminal, passport and security checks are now carried out before boarding the flight. The newly built part of the existing terminal was designed in accordance with the standards of the parent company VINCI Airports, in terms of materials, color palettes, system of road signs and information signs, equipment and other architectural and interior elements.

Expansion and reconstruction of the terminal building
The expansion of the Pier C is part of a large project of reconstruction and expansion of the entire existing terminal building. Works on new space are finished and they include centralized security control, additional check-in counters, with number of new facilities for entertainment and relaxation of passengers planned, as well as new catering and commercial spaces, while passengers landing in Belgrade are already passing through a partially expanded arrivals section with a new customs control area and enter new bigger and more comfortable meet and greet area.
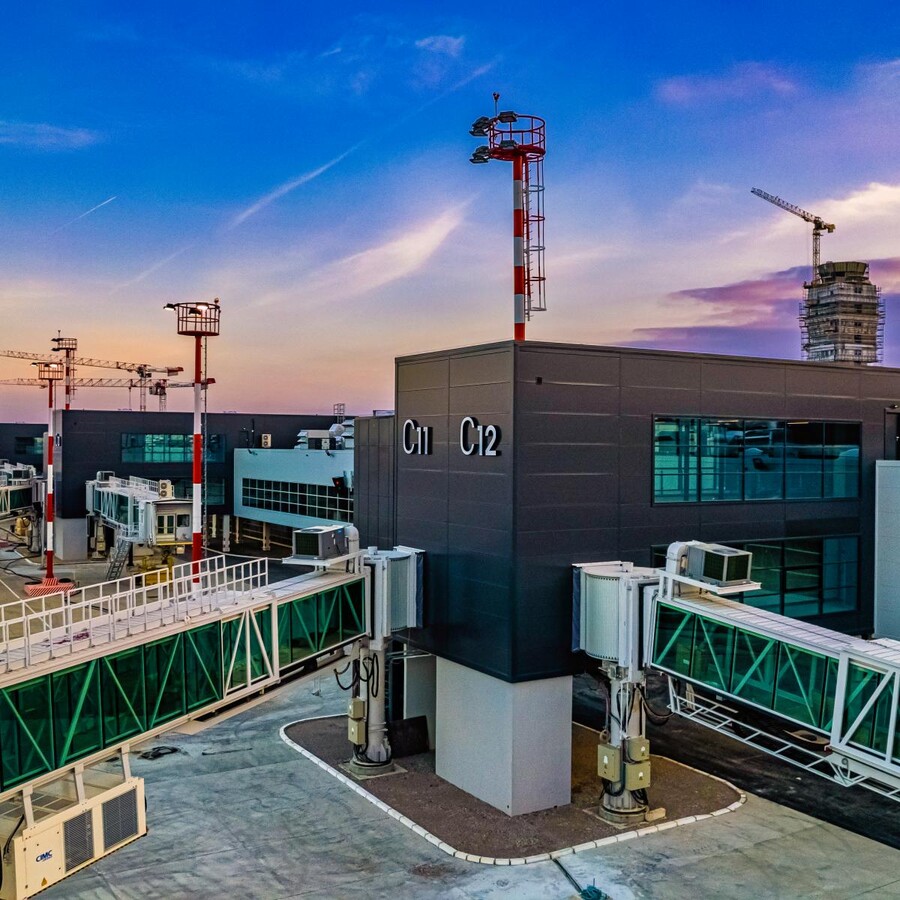
Modernized and expanded part of Pier A put into operation
Modernized and expanded part of Pier A of Belgrade Nikola Tesla Airport was put into operation, thus increasing our airport capacity, comfort and efficiency and improved the level of service for passengers and partner airlines.
Thanks to the completely modernized and extended the oldest part of the terminal, the gates in the area from A6 to A10 got a modern look, and in addition to the increased capacity, gates in this area are also with the open-space concept.
With the addition of the second floor and the construction of the roof corridor in this part of the building as well, and thanks to the construction of the centralized security control of passengers in the previous period, the separation of incoming and outgoing passengers was made possible, and through the unique roof corridor, passengers are now directed to the passport control or the transfer area.
The newly built part of the terminal was designed in accordance with the standards of the parent company VINCI Airports, in terms of materials, color palettes, marking system, equipment and other architectural and interior elements, after which this part of the terminal aesthetically and constructively fits into the new look of the airport.
It is planned that this part of Pier A will also have additional F&B and commercial spaces in the future.
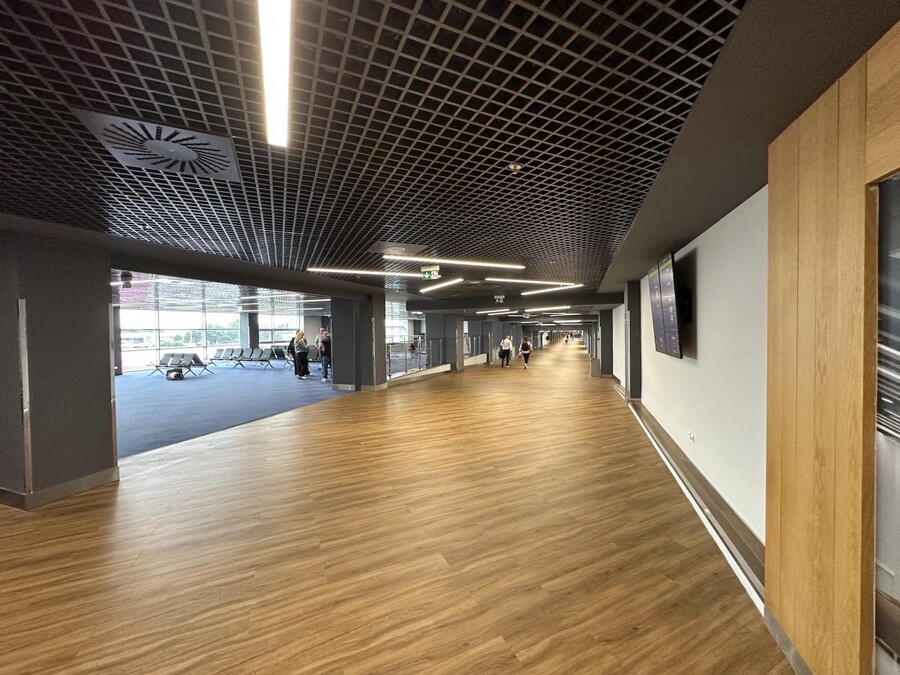
Modernization of access roads and car parks
After the reconstruction of the road system, which included the complete reconfiguration, upgrading and improvement of access roads, as well as the construction of new central parking lots on the plateau in front of the terminal, the final appearance of the flow of traffic and passengers was obtained.
A new, so-called Kiss & Fly zone intended for a short-term free stay of up to 5 minutes for disembarking passengers, which extends along the road next to the terminal building itself, which allows passenger and taxi vehicles direct access to the airport building.
After the opening of parking lots P1 and P2, a third modern central parking lot P3, intended for online reservations, will soon be opened in front of the terminal. These parking lots are equipped with a state-of-the-art surveillance system, access control, billing, and LED lighting.
On the level of the reconstructed plateau in front of the building, as well as on the level of arrivals, there are now stops for public transport vehicles, as well as a stop for tourist buses, while the station for taxi carriers is again located on the level of arrivals.
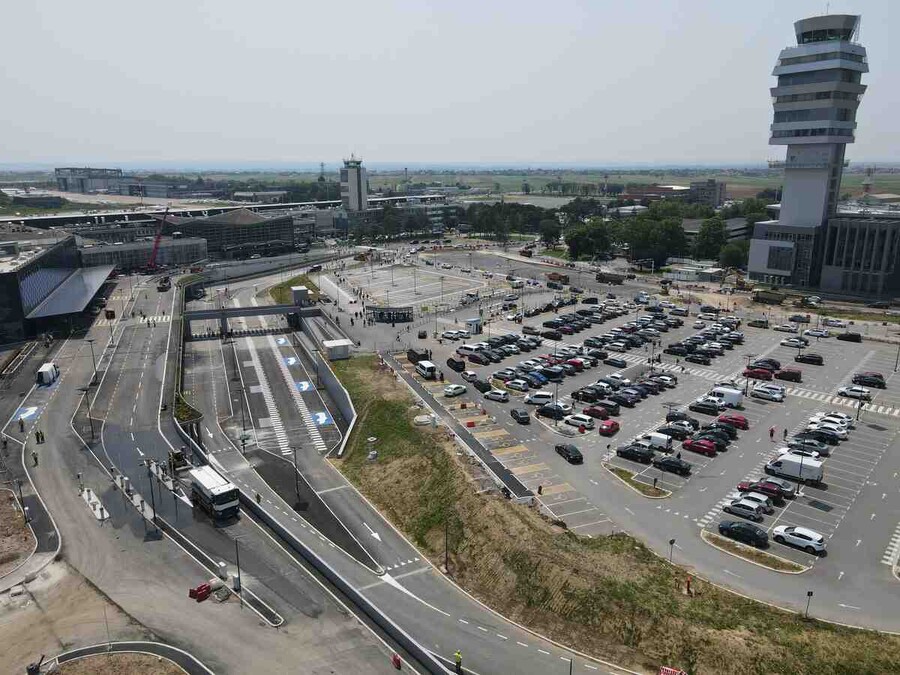
Expansion of aprons
In the previous period, a new Apron E was built, which represents the first phase of the aprons’ expansion works and includes construction on an area of nearly 25,000 m2. The expansion has enabled modernization and optimization of aircraft handling capacity at the remote parking positions, providing the configuration of three parking positions for aircraft with a wingspan of up to 36 m, as well as an internal road and areas with ground handling equipment. The apron is equipped with its own lighting and drainage system. This will significantly increase the parking capacity, enabling a larger number of aircraft to be parked at the same time.
Additionally, the upgrade and reconfiguration of the Apron B has been completed. Apron B has been expanded by additional 11.000 m2, and its capacity has been increased from 7 parking positions for C-code aircraft, to 10 parking positions for C-code aircraft and 1 dependent parking position for larger E-code aircraft. Drainage of wastewater and atmospheric discharge from the extended apron B is directed towards the existing, but also the newly built network of sewage. Lighting on the apron B is provided from the existing as well as from new light poles, both equipped with new LED reflectors.
In parallel with the extension of the Pier C, the extension of Apron C was customized on an area of approximately 45.000 m2. Eight new aircraft parking positions have been established. The extension of Apron C contributed to the increase of the overall airport capacity and enabled connection with the new de-/anti-icing pad.
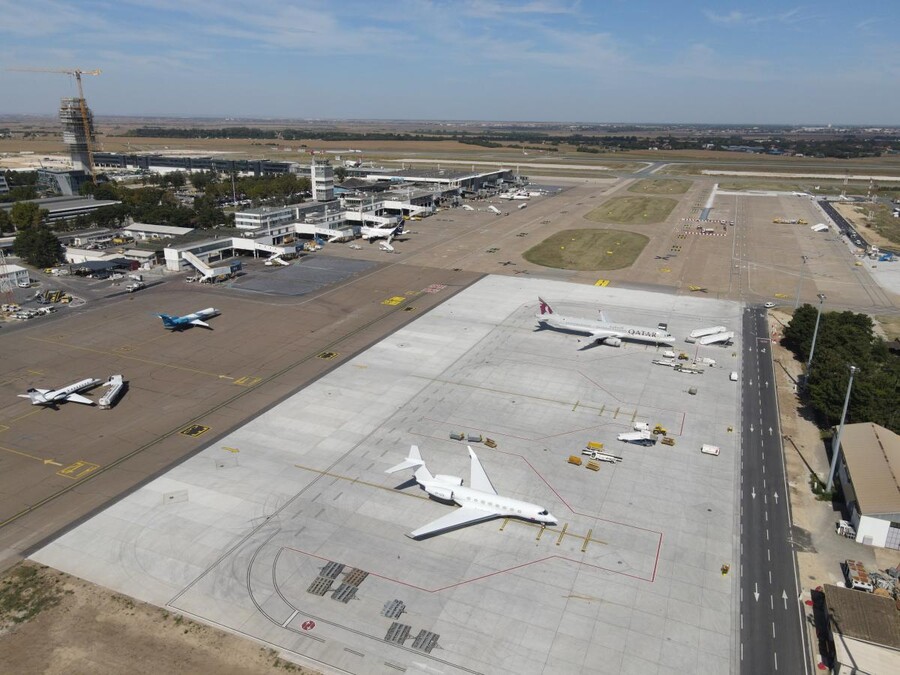
New de-/anti-icing pad
The construction of a new de-/anti-icing pad is part of the airport aprons expansion project. The implementation of this pad will increase the airport's capacity from 10 aircraft de-icings per hour on the existing de-/anti-icing pad, to 16 aircraft de-icings per hour on the existing and new pad in its full capacity. The new pad construction project including the necessary modifications on the existing pad is implemented on an area of approximately 25.500 m2.
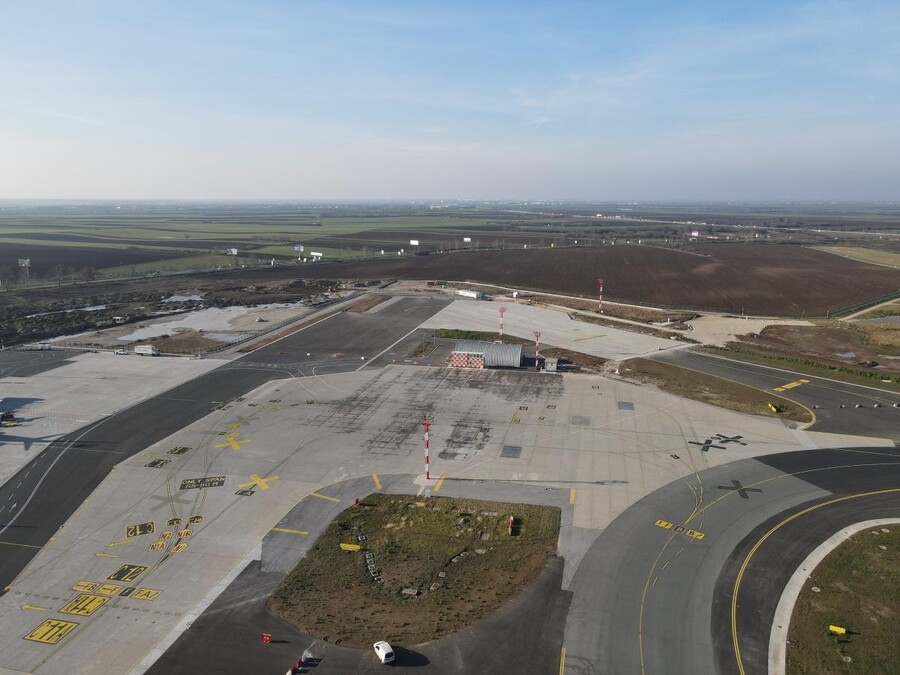
New, second runway
As part of the project to modernize and expand the airport's capacity, a new runway was put into operation, constructed to enable uninterrupted flow of traffic and function as the main runway while the current runway is under renovation. Apart from regular maintenance, the main runway has never been completely renovated since its construction. In addition to the new inserted runway of 3,500 m in length, designed in line with current modern standards , the runway enables ground handling of all aircraft categories, and is equipped with low and reduced visibility landing systems. Associated maneuvering areas and 4 new taxiways were constructed, while the current 3 have undergone comprehensive reconstruction, thus providing strong base for the anticipated increase in traffic. Following the reconstruction of the current runway, the inserted runway will remain in use as a parallel taxiway thus increasing the operational capacity of the airport.
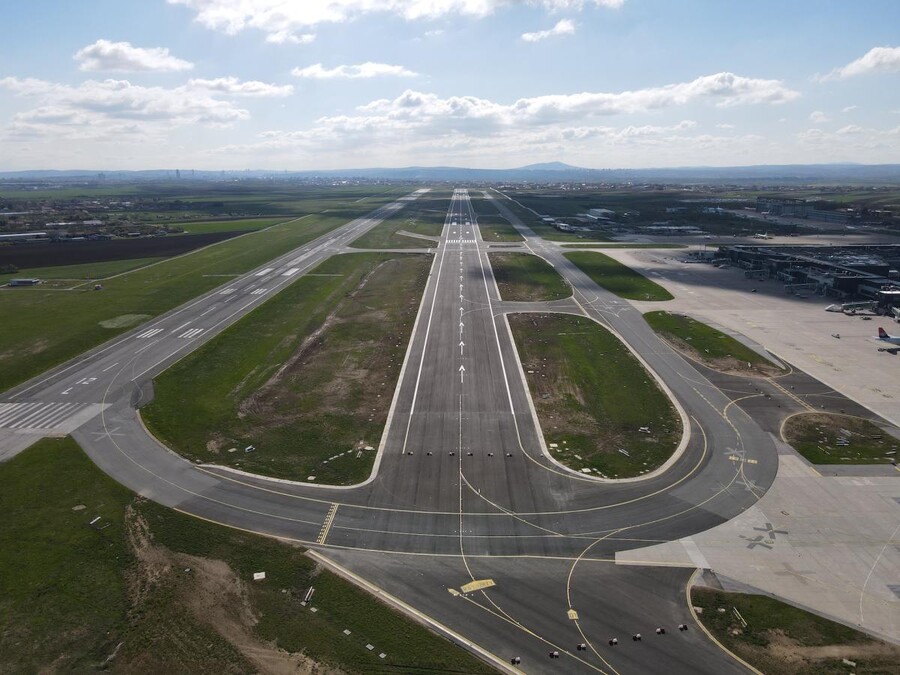
Tesla Parking
In the previous period, a new and modern additional parking lot was built east of the cargo terminal on an area of 36.400 m2 in order to expand parking capacity and prepare for future traffic growth at Belgrade Nikola Tesla Airport. The new parking area, named Tesla Parking provides more than 1.500 parking spaces, 798 for the passengers (including parking spaces for people with reduced mobility), 109 for taxi services, 330 for employees and 265 for rent-a-car vehicles.
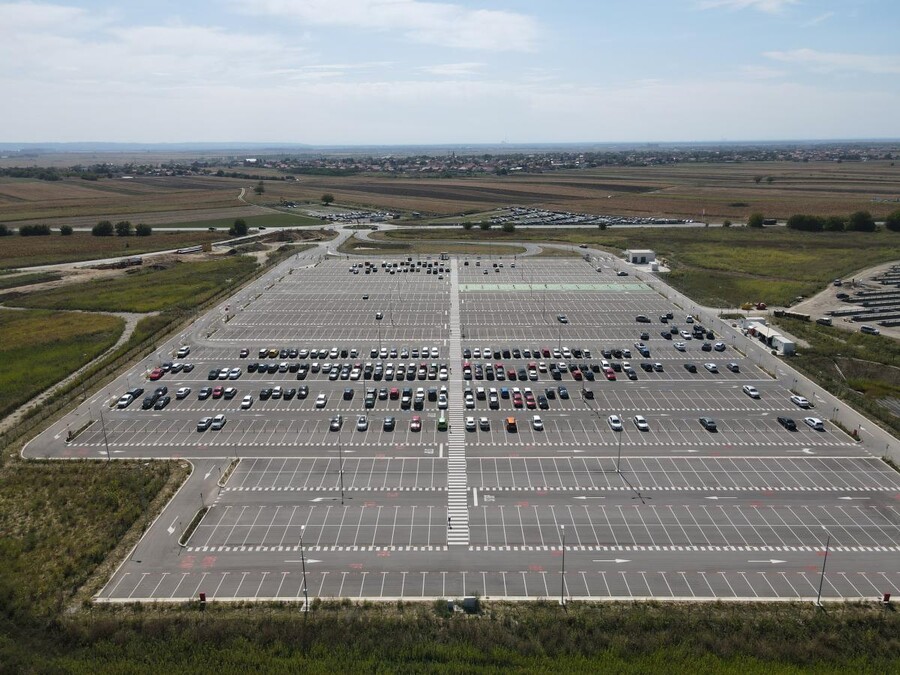
REDUCING ENVIRONMENTAL IMPACT
The concession project implies a strong focus on sustainable business, in order to reduce the impact on the environment in terms of emissions of greenhouse gases, water and waste, in accordance with the global policy of VINCI Airports aiming to reach zero emissions by 2050.
New power plant
At the end of 2021, a new energy plant for the production and distribution of heat and electricity was put into operation. New heating plant is equipped with the state of the art, tri-generation system with total heat capacity of 44 MW.
The advantages provided by the new heating plant reflect in reducing the negative impact on the environment, using less polluting energy sources and transiting from heavy fuels to natural gas. At the same time, the total heating capacity of the airport has been increased by 25 percent, thus meeting the heat needs of not only existing but also future consumers, in line with the planned development of the airport, while reducing carbon footprint by 25 percent, corresponding to reduction of emissions of 3.000 tons of carbon dioxide.
The new power plant, in addition to reducing the impact on the environment, also provides great savings in terms of using available natural resources.
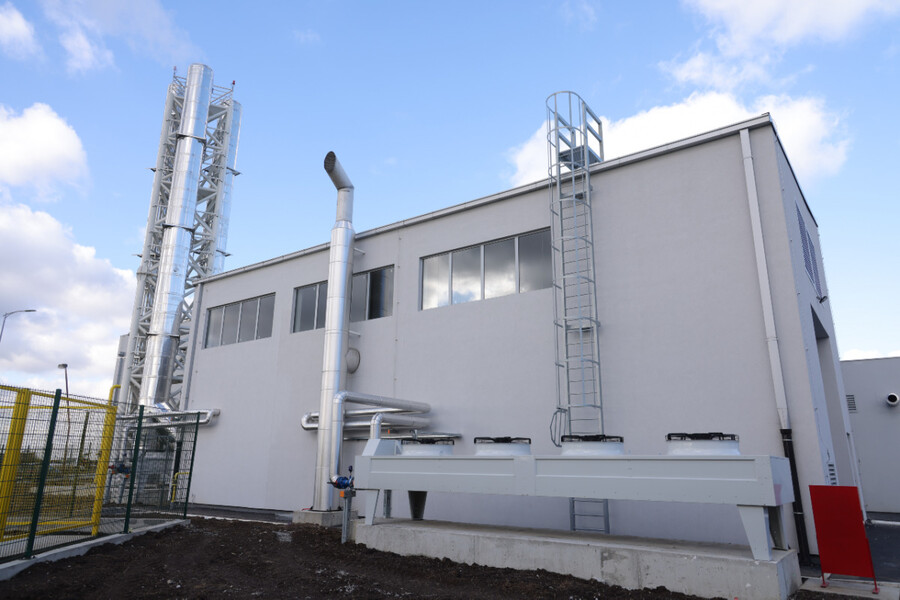
1MWp Solar Power Plant
A solar plant that provides the airport with electricity obtained from renewable sources has also been put in operation. The new solar plant will produce approximately 1,130,000 kWh of green electricity annually, which is comparable to the annual consumption of about 430 households. In this manner, the airport’s CO 2 emissions (scope 1 & 2) will be decreased by 900 tons per year.
The solar plant is located near the airport complex, on the road to Surčin, next to the new Tesla car park, and it consists of nearly 3,000 photovoltaic panels spread over a plateau of 15,900 m2 that convert sunlight into electric energy.
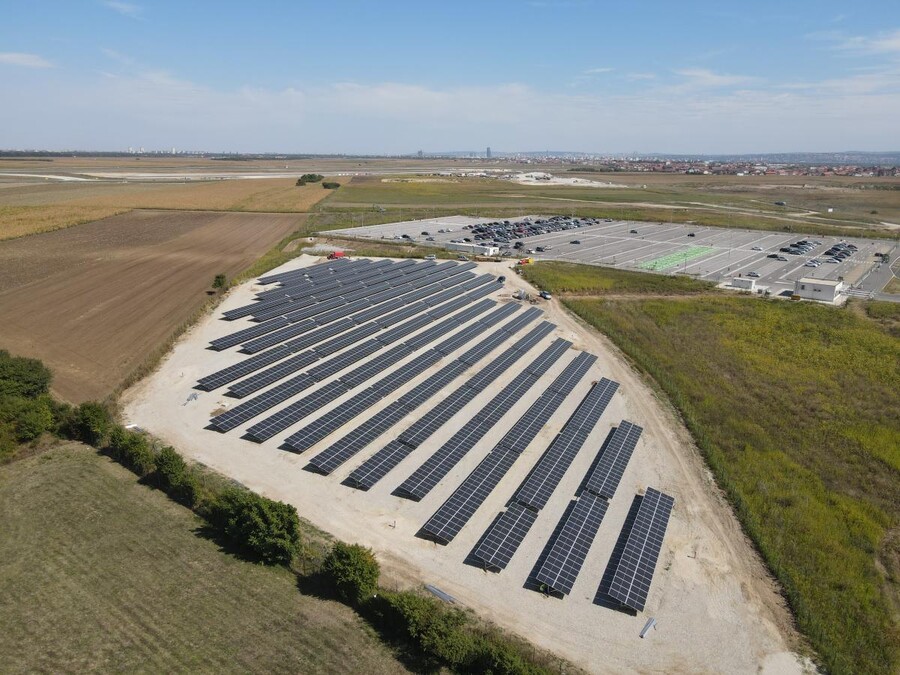
Solid waste treatment plants
As part of the comprehensive reconstruction and expansion of the airport complex, aiming to meet all requirements for the implementation of sanitary and environmental protection, a number of activities are planned as a segment of measures directed to improve waste treatment at the airport, which include construction of two solid waste treatment plants. Landside facility for the treatment of solid waste, intended for the treatment of waste generated in the wider airport complex, has been put into operation, and preparations are underway for the commissioning of a Airside facility for the treatment of solid waste, intended solely for the treatment of aircraft waste.
The objective of the newly designed facilities for solid waste treatment is the collection, manual sorting and temporary storage of waste until it is transported to appropriate locations for further treatment and recycling, in accordance with the regulatory framework in the field of waste management.
The construction of a solid waste treatment plant in the public and controlled area of the airport has increased the rate of recycled waste from 5% in December 2020 to 50% in December 2022.
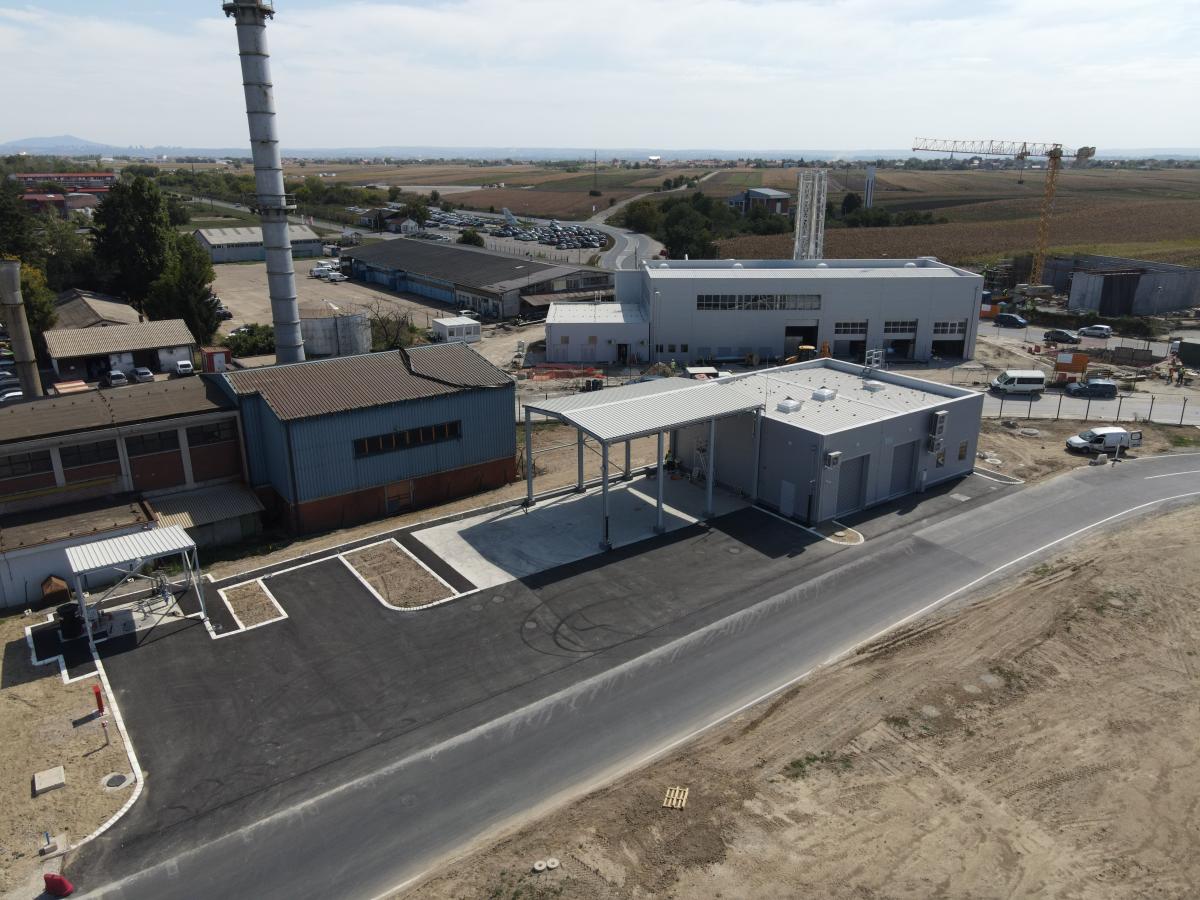
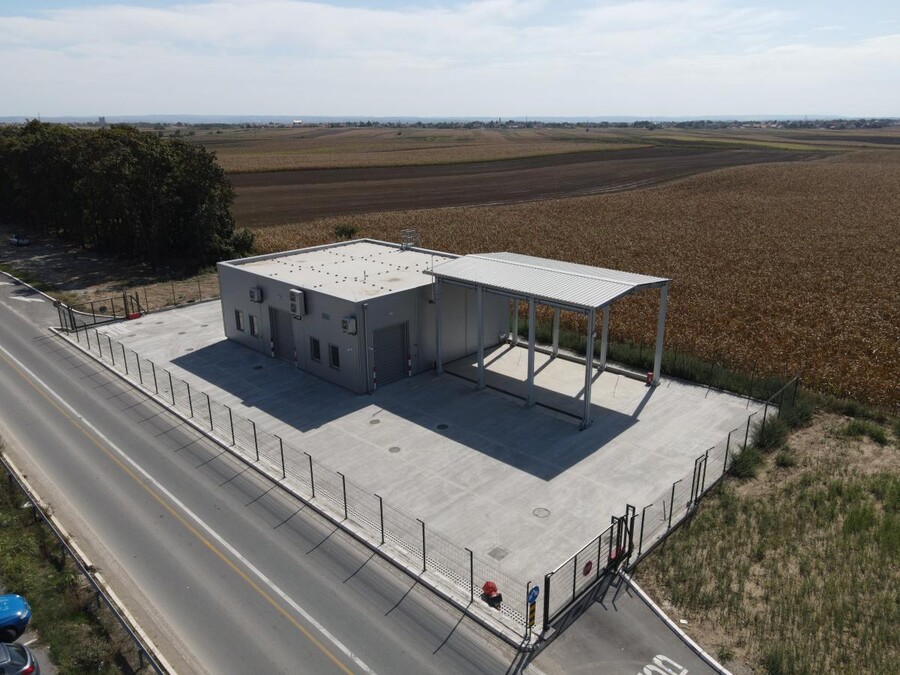
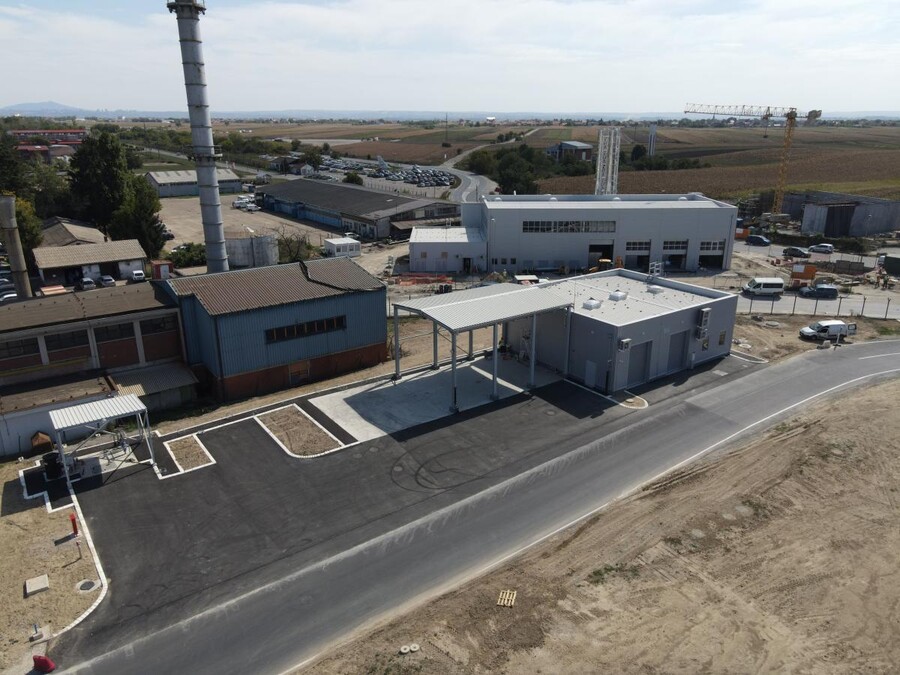
Wastewater treatment plant
The construction of a wastewater treatment plant with an area of 615 m2 is currently finishing, whereby the treated water will be used for irrigation and for cleaning the streets and asphalt surfaces. This facility was constructed in the southern part of the public area of the airport complex and was designed with the aim of treating wastewater generated by the operations at the airport complex.
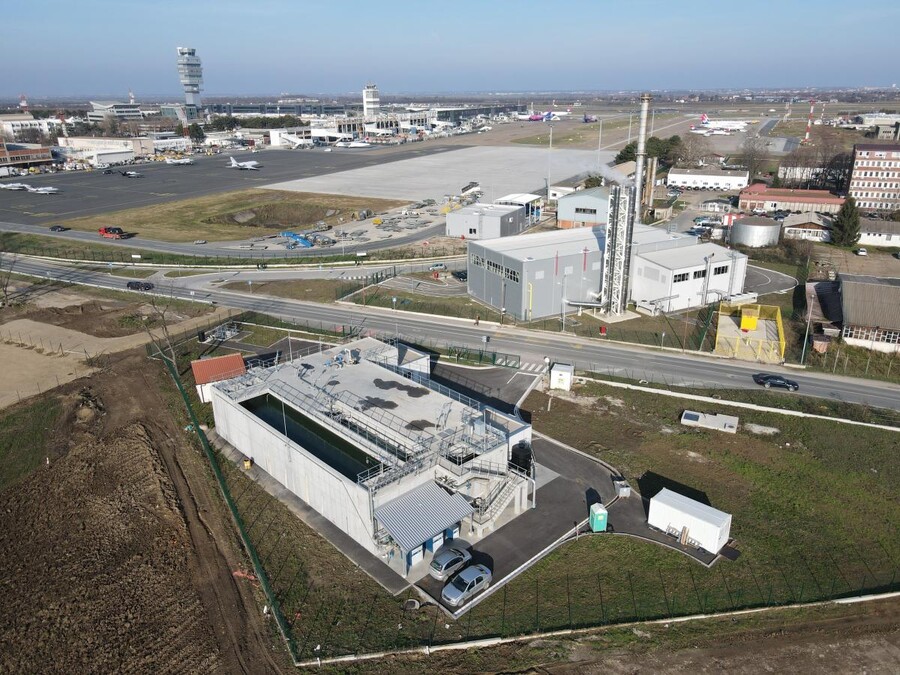
Applying global expertise and experience
By 2043, BELGRADE AIRPORT will apply to Nikola Tesla Airport, the best international practice of the global operator, its parent company VINCI Airports, which, in addition to Belgrade, manages the operations of more than 65 airports in 12 countries worldwide.
